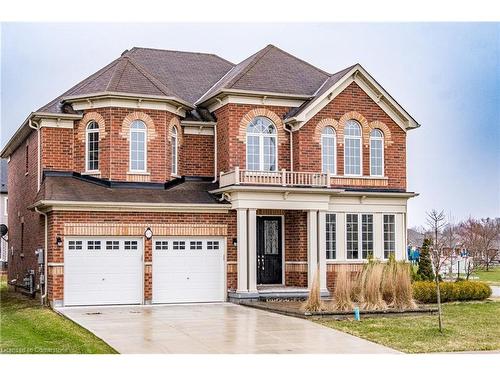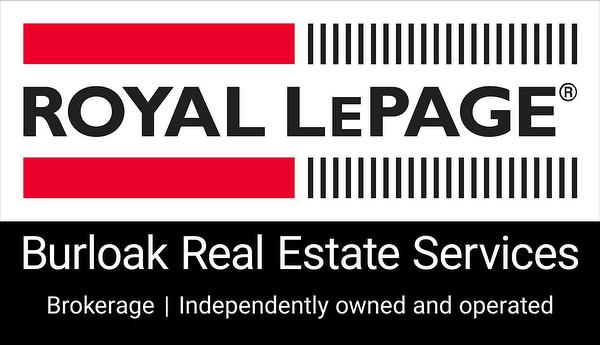



Stephanie Alexander-Jones, Sales Representative | Jamie Fisher, Sales Representative




Stephanie Alexander-Jones, Sales Representative | Jamie Fisher, Sales Representative

4 -
2025
MARIA
STREET
Burlington,
ON
L7R 0G6
| Lot Frontage: | 23.25 Feet |
| Lot Depth: | 92.09 Feet |
| No. of Parking Spaces: | 4 |
| Floor Space (approx): | 3244 Square Feet |
| Built in: | 2015 |
| Bedrooms: | 4 |
| Bathrooms (Total): | 3+1 |
| Zoning: | R3, NO ZONE, R3-H |
| Architectural Style: | Two Story |
| Basement: | Full , Unfinished |
| Construction Materials: | Brick |
| Cooling: | Central Air |
| Heating: | Natural Gas |
| Acres Range: | < 0.5 |
| Driveway Parking: | Private Drive Double Wide |
| Water Treatment: | None |
| Lot Features: | Urban , Playground Nearby |
| Parking Features: | Attached Garage |
| Road Frontage Type: | Public Road |
| Roof: | Asphalt Shing |
| Sewer: | Sewer (Municipal) |
| Water Source: | Municipal |