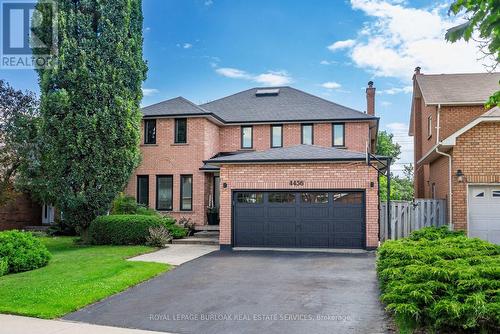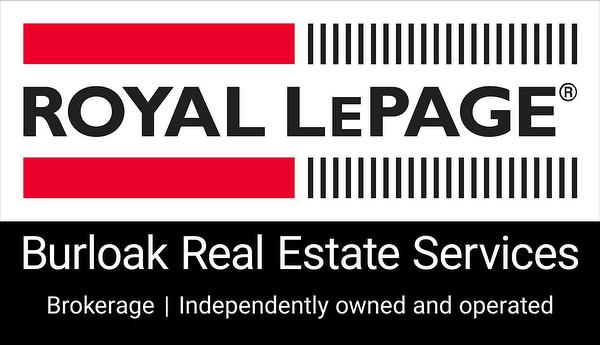



Ryan Clarke, Broker




Ryan Clarke, Broker

4 -
2025
MARIA
STREET
Burlington,
ON
L7R 0G6
| Neighbourhood: | Central Erin Mills |
| Lot Frontage: | 47.2 Feet |
| Lot Depth: | 220.1 Feet |
| Lot Size: | 47.2 x 220.1 FT |
| No. of Parking Spaces: | 6 |
| Floor Space (approx): | 2500 - 3000 Square Feet |
| Bedrooms: | 4 |
| Bathrooms (Total): | 4 |
| Bathrooms (Partial): | 1 |
| Amenities Nearby: | Hospital , Park , Public Transit |
| Features: | Backs on greenbelt , Conservation/green belt , Carpet Free , [] |
| Fence Type: | [] , Fenced yard |
| Landscape Features: | Landscaped , Lawn sprinkler |
| Ownership Type: | Freehold |
| Parking Type: | Attached garage , Garage |
| Pool Type: | Inground pool |
| Property Type: | Single Family |
| Sewer: | Sanitary sewer |
| Structure Type: | Deck , Shed |
| Utility Type: | Hydro - Installed |
| Utility Type: | Cable - Installed |
| Utility Type: | Sewer - Installed |
| Amenities: | [] |
| Appliances: | Garage door opener remote , [] , Water meter |
| Basement Type: | Full |
| Building Type: | House |
| Construction Style - Attachment: | Detached |
| Cooling Type: | Central air conditioning |
| Exterior Finish: | Brick |
| Fire Protection: | Smoke Detectors |
| Foundation Type: | Concrete |
| Heating Fuel: | Natural gas |
| Heating Type: | Forced air |