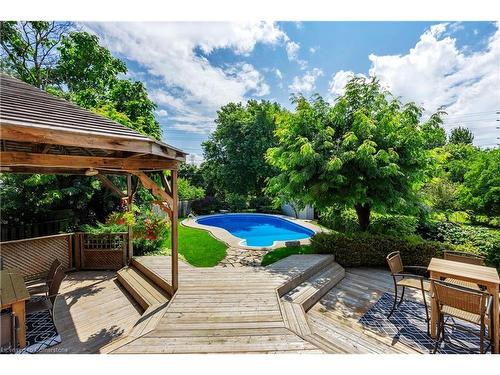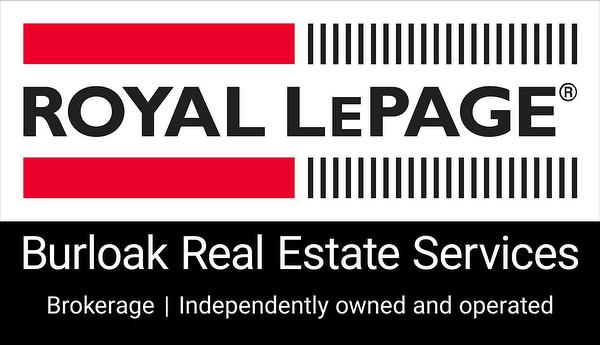



Ryan Clarke, Broker




Ryan Clarke, Broker

4 -
2025
MARIA
STREET
Burlington,
ON
L7R 0G6
| Lot Frontage: | 47.24 Feet |
| Lot Depth: | 220.08 Feet |
| No. of Parking Spaces: | 6 |
| Floor Space (approx): | 4218 Square Feet |
| Built in: | 1987 |
| Bedrooms: | 7 |
| Bathrooms (Total): | 3+1 |
| Zoning: | A |
| Architectural Style: | Two Story |
| Basement: | Separate Entrance , Full , Finished |
| Construction Materials: | Brick , Concrete , Wood Siding |
| Cooling: | Central Air |
| Exterior Features: | Backs on Greenbelt , Landscaped , Lighting , Privacy , Recreational Area |
| Fencing: | Full |
| Fireplace Features: | Gas |
| Heating: | Forced Air |
| Interior Features: | Auto Garage Door Remote(s) , Central Vacuum , Central Vacuum Roughed-in , In-Law Floorplan , Water Meter |
| Acres Range: | < 0.5 |
| Driveway Parking: | Private Drive Double Wide |
| Laundry Features: | In Basement , Main Level |
| Lot Features: | Urban , Rectangular , Greenbelt , Hospital , Library , Major Highway , Park , Place of Worship , Public Transit , Rec./Community Centre , Schools , Shopping Nearby , Trails |
| Other Structures: | Shed(s) |
| Parking Features: | Attached Garage |
| Road Frontage Type: | Municipal Road |
| Roof: | Asphalt Shing |
| Security Features: | Carbon Monoxide Detector(s) , Smoke Detector(s) |
| Sewer: | Sewer (Municipal) |
| Water Source: | Municipal |