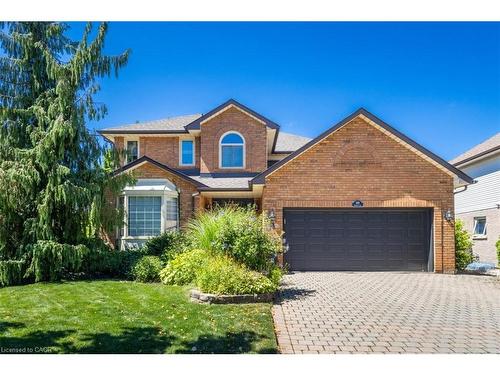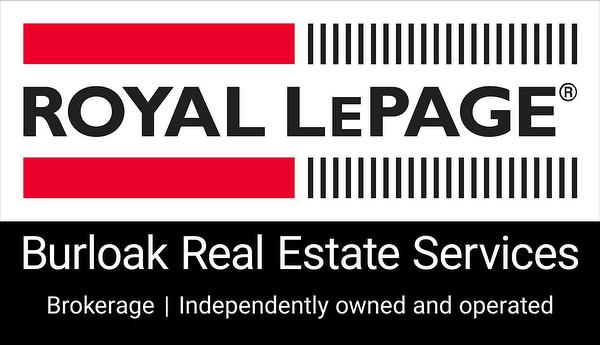



Rick Jensen, Broker | Julia Stephens, Sales Representative




Rick Jensen, Broker | Julia Stephens, Sales Representative

4 -
2025
MARIA
STREET
Burlington,
ON
L7R 0G6
| Lot Frontage: | 63.33 Feet |
| Lot Depth: | 100 Feet |
| No. of Parking Spaces: | 4 |
| Floor Space (approx): | 4204 Square Feet |
| Built in: | 1988 |
| Bedrooms: | 4 |
| Bathrooms (Total): | 3+1 |
| Zoning: | R1 |
| Accessibility Features: | Bath Grab Bars |
| Architectural Style: | Two Story |
| Basement: | Full , Finished |
| Construction Materials: | Brick Veneer , Vinyl Siding |
| Cooling: | Central Air |
| Fireplace Features: | Electric , Family Room |
| Heating: | Forced Air , Natural Gas |
| Interior Features: | Central Vacuum , Auto Garage Door Remote(s) |
| Acres Range: | < 0.5 |
| Driveway Parking: | Private Drive Double Wide |
| Laundry Features: | In-Suite , Main Level |
| Lot Features: | Urban , Arts Centre , Beach , Business Centre , Hospital , Library , Major Highway , Park , Place of Worship , Playground Nearby , School Bus Route , Schools , Shopping Nearby |
| Parking Features: | Attached Garage , Garage Door Opener , Inside Entry |
| Road Frontage Type: | Municipal Road |
| Roof: | Asphalt Shing |
| Sewer: | Sewer (Municipal) |
| Water Source: | Municipal |