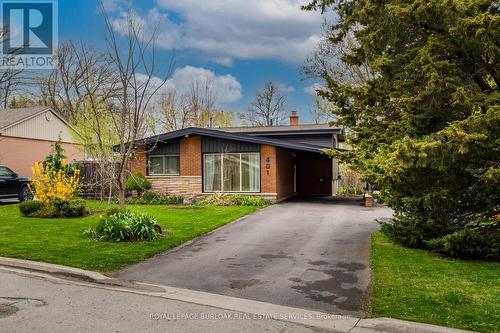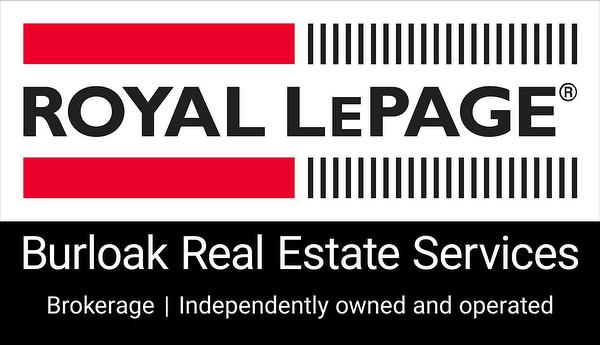



Richard Scott, Sales Representative




Richard Scott, Sales Representative

4 -
2025
MARIA
STREET
Burlington,
ON
L7R 0G6
| Neighbourhood: | Appleby |
| Lot Frontage: | 61.3 Feet |
| Lot Depth: | 120.6 Feet |
| Lot Size: | 61.4 x 120.6 FT |
| No. of Parking Spaces: | 3 |
| Floor Space (approx): | 700 - 1100 Square Feet |
| Bedrooms: | 3 |
| Bathrooms (Total): | 2 |
| Bathrooms (Partial): | 1 |
| Amenities Nearby: | Park , [] , Public Transit |
| Community Features: | Community Centre |
| Features: | Level lot , Level , Carpet Free |
| Fence Type: | Fenced yard |
| Ownership Type: | Freehold |
| Parking Type: | Carport , No Garage |
| Property Type: | Single Family |
| Sewer: | Sanitary sewer |
| Structure Type: | Shed |
| Appliances: | [] , Dishwasher , Dryer , Freezer , Hood Fan , Stove , Washer , Window Coverings , Refrigerator |
| Basement Development: | Finished |
| Basement Type: | Full |
| Building Type: | House |
| Construction Style - Attachment: | Detached |
| Construction Style - Split Level: | Backsplit |
| Cooling Type: | Central air conditioning |
| Exterior Finish: | Brick |
| Foundation Type: | Block |
| Heating Fuel: | Natural gas |
| Heating Type: | Forced air |